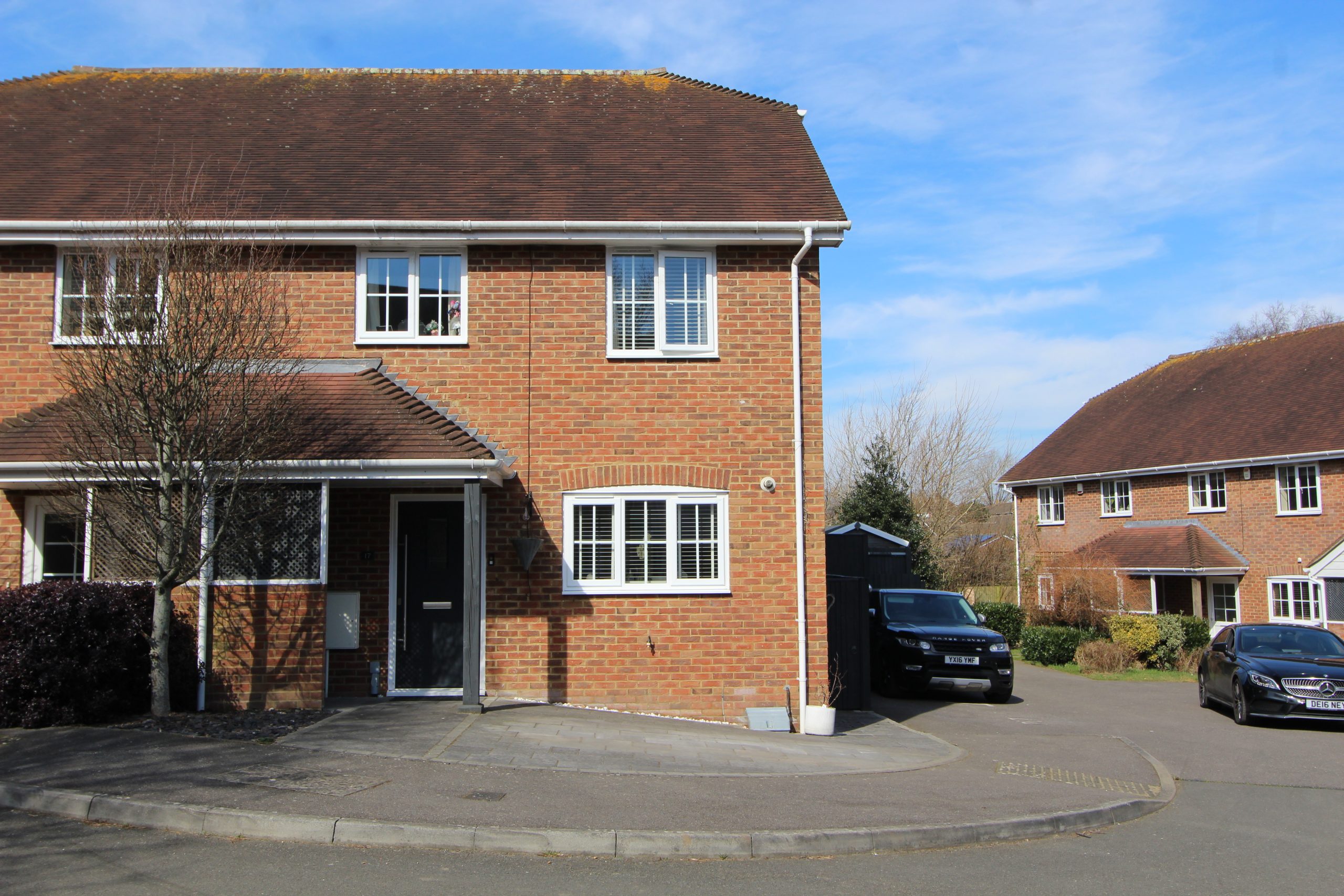
Chesters are delighted to offer this beautifully maintained modern 4 bed family home in Westfield Village. With Downstairs cloaks room living room with dining area, modern fitted kitchen/breakfast room. 4 bedroom and a family bathroom, ensuite shower parking for two cars, full gas central heating
Guide Price £425,000 – £450,000
This property is located in a a quiet cul-de-sac within reach of popular Westfield village and Schools, whilst also being within reach of the A21 giving access to Hasting Town centre and mainline railway station, and also in reach of the historic market town of Battle.
Front door leads to
ENTRANCE HALL Stairs lead to first floor. Entrance Hall with radiator.
CLOAKROOM Toilet, hand wash basin with mixer taps
LIVING ROOM WITH DINING AREA 18’8″ x 17’11” (5.69m x 5.46m) Understairs storage cupboard, radiator, television point, double aspect with double glazed window to side, double glazed window to rear and double glazed French doors leading out to the garden.
KITCHE/BREAKFAST ROOM 14’10 X 10’4 (4.52m X 3.15m) Modern fitted with a range of wall and base cupboards, 4 ring gas hob with electric oven under, and extractor cooker head over space for appliances and integral fridge/freezer, washer dryer and dish washer, radiator, double glazed window to front.
FIRST FLOOR LANDING, Loft hatch providing access to loft, radiator and built in cupboard
BEDROOM ONE 11’4 X 11’1 (3.45m X 3.38m) Radiator. T.V. point, thermostat control for gas central heating, double glazed window to front.
ENSUITE SHOWER ROOM With walk in shower, toilet suite, hand wash basin with mixer taps, heated towel rail , tiled wall extractor fan
Council tax band D
BEDROOM TWO 10’9 X 10’7 (3.28m X 3.23m) Radiator, double glazed window to rear
BEDROOM THREE 10’8 X 7’11 (3.25m X 2.41m) Radiator, double glazed window to front
BEDROOM FOUR 12’4 X 7’1(3.76m X 2.16m) Radiator double glazed window to front.
BATHROOM modern bathroom with jacuzzi style bath with mixer taps and shower attachment hand wash basin with mixer taps, toilet suite, heated towel rail, extractor fan, window to side.
REAR GARDEN. The property has a private and enclosed rear garden, mainly laid to lawn with patio area.
FRONT GARDEN, outside water tap path leading to front door.
There are two parking space at the side of the property with one at the front.