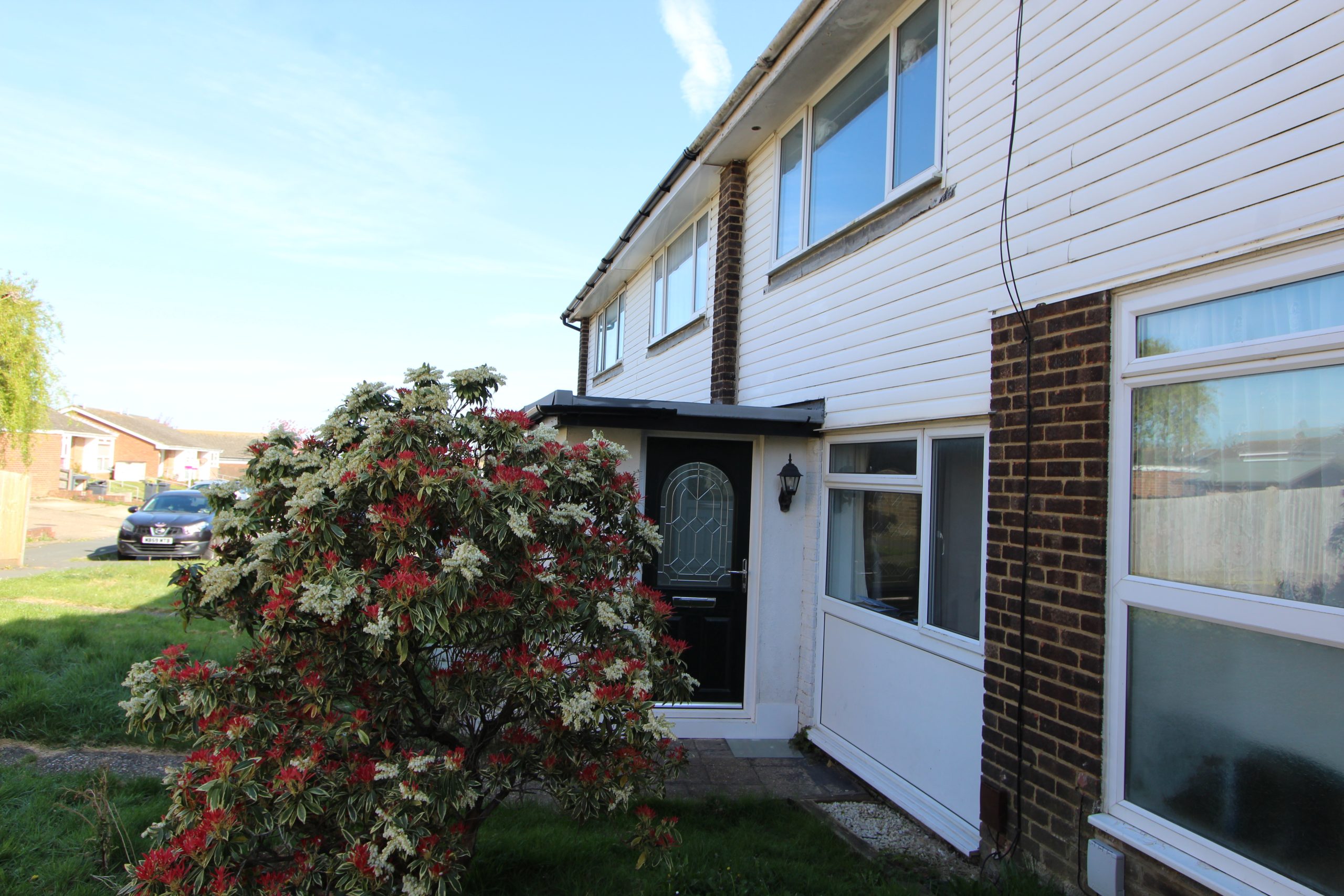
Entrance porch Double glazed door , fitted storage cupboard Door leads to the
Living/dining room 16.9ft x 12.4ft Double glazed window, spacious room with wood flooring, two radiators. Stairs leading to first floor
Kitchen with breakfast bar 12.5ft x 8.9ft Double glazed window over looking rear garden, and door leading out to rear garden, A range of wall and base cupboards with work tops, integral fridge/freezer, gas hob with 4 rings with electric oven under and extractor cooker head over. Space and plumbing for a washing machine, storage cupboard housing the gas boiler. Radiator and breakfast bar.
Upstairs to
Landing with airing cupboards.
Bedroom 1 12.5ft x 8.9ft With double glazed window over looking the garden, built in wardrobe, and radiator.
Bedroom 2 8ft x 12. 5ft Double glazed window over looking front of the property, and radiator.
Bathroom Toilet suite, hand wash basin with storage, bath with shower fitment over, extractor fan, and chrome heated towel rail.
Front Garden. Path leading through lawned area to front door.
Rear Garden. Decking area leading down to lawned area, further decking area. Rear gate.
Garage in block.